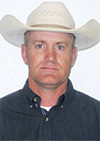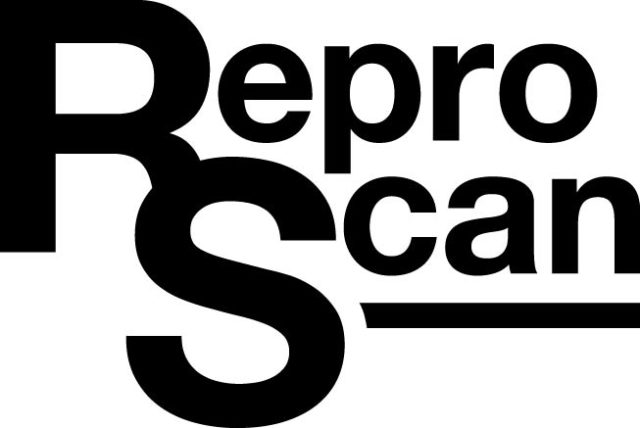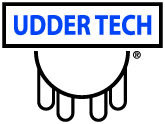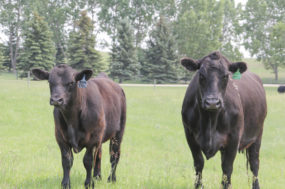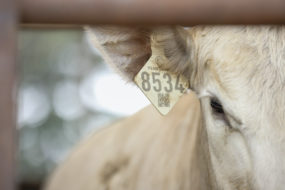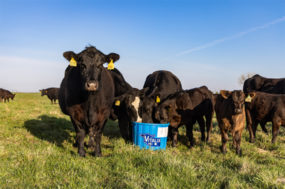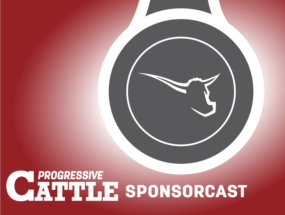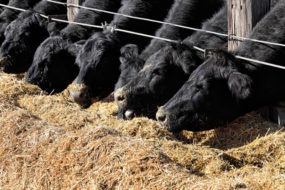Unfortunately, there are many producers in both Canada and the U.S. that have inadequate corral systems. Designs are substandard, construction materials are questionable and safety for both the cattle and producers is a concern. However, with minimal effort these issues can be fixed.
How can they be fixed? Through using basic, cattle-centered facilities to process animals (e.g., palpation, animal identification, administering vaccines and antibiotics, deworming) that will help ensure the safety of cattle and handlers. As an added benefit, such facilities will minimize stress to both cattle and personnel.
The basic components to a superior cattle-handling facility include pens, alleyways, sifting and processing areas, and loadout. These facilities do not have to be excessive, nor overly expensive.
Old versus new
Most ranchers do not have the luxury of tearing down their old cattle-handling facilities and building new ones, and it is often unnecessary.
Though an existing set of corrals may not be ideal, it can be made more effective by adopting and applying better cattle-handling techniques or by using the existing facility differently (e.g., changing animal flow, making the entry the exit where possible). By making a few minor facility adjustments, an old set of corrals can work adequately.
Planning and design
Always plan with the cattle’s natural behaviors in mind, such as, cattle prefer to go back the way they came in, cattle like to be with and follow other cattle, and cattle like to see what is pressuring them. Cattle will move best though a facility with a simple design that allows them to naturally flow through the system in a smooth, calm manner. Substandard designs cost time and money in the short and long run.
Pens
A basic set of corrals should include at least one large gathering pen and several smaller pens for holding and sorting different classes of cattle. These pens are often connected through a system of alleyways. It is a good idea to have gates on both sides of each pen so cattle can easily enter a pen from either direction of the alley.
Required pen space will vary across classes of cattle, but a general rule of thumb is to allow at least 35 to 45 square feet for each cow-calf pair. Regardless the class of cattle, avoid overcrowding pens.
Alleyways
Alleyways are not needed in every system. The most common mistake when building alleyways is making them too narrow. Narrow alleys add more pressure and, thus, more stress on the cattle. If cattle will be handled by stockmen on horseback, the ideal alley width is at least 14 to 16 feet wide.
An alley that is 12 to 14 feet wide may work better when working cattle on foot. Extra caution in handling should be taken when working cattle in an alley that is 12 feet wide or narrower.
Alleyways should be used as passageways for moving cattle from one point to another. Avoid storing and sorting cattle in alleys, especially if they are narrow. Overcrowding cattle in the alley can cause undue stress.
Sift area
The sift area is where either the tub, the V-shaped funnel or the “Bud Box” is used to arrange a small group of cattle into single file to go through the lead-up to the squeeze chute. Though each system works differently, the same cattle-handling principles should be used.
First, never crowd cattle by overfilling the sift pen. Only bring the number of cattle that will fit in the lead-up to the squeeze chute. Second, cattle should only pass through the sift pen; they should not be stored there. Third, when possible, work cattle from the front, passing by the handler and into the lead-up. Following these three principles reduces the cattle’s tendency to become agitated before entering the lead-up.
Cattle will enter more easily and stand and wait quietly when there are only one or two appropriately placed backstops (i.e., one backstop no less than two cow lengths up from the entrance to the lead-up and one backstop no more than two cow lengths before the squeeze chute).
Cattle are more likely to stand quietly if the chute is sturdy and allows them a wide, solid stance on a slip-resistant floor. Adjustable sides and emergency exit gates are also necessities.
Processing area
The processing area should be comprised of a good, safely functioning squeeze chute; excellent lighting; protection from the elements; and a clean, safe work space for personnel. Firm, slip-resistant footing should be available in front of the chute to keep cattle from slipping and falling when exiting.
Loadout
A loadout will usually have both a loading chute or dock and an area for stock trailers to load and unload cattle. The loading chute ramp should be 12 feet long, have traction cleats with 8-inch spacing and be 48 inches high. The appropriate loading chute width is 26 to 30 inches.
The trailer loadout should be easily accessible, either by backing the trailer or by having a pull-through system.
Conclusion
Cattle-handling facilities are an essential component of any cattle operation. Regardless of the size or complexity of the facility, following basic planning, design and construction protocols, along with applying proper cattle-handling principles, will help to minimize stress and injury to both cattle and personnel. Reducing stress, illness, injury and death to cattle, due to inferior handling facilities, is an excellent way to increase profit. ![]()
PHOTO: This processing area shows a stable, functioning squeeze chute, good lighting, cover from elements and slip-resistant footing. Photo by Ray Merritt.

-
Les Nunn
- Extension Educator
- University of Idaho
- Email Les Nunn
